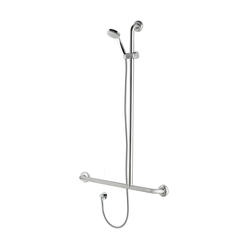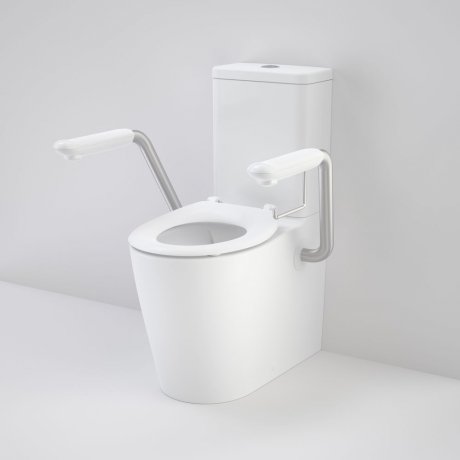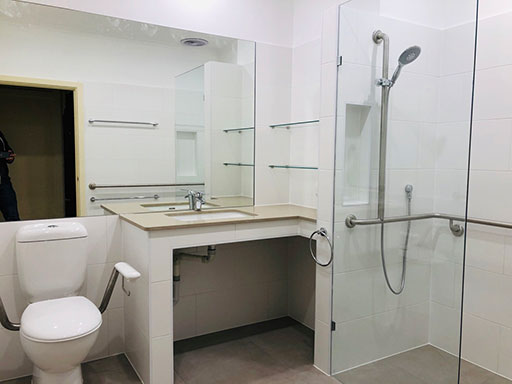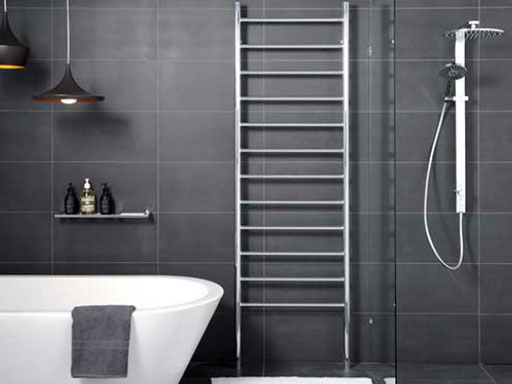Bathroom Renovations for Elderly or Disabled Needs

Bathroom Renovation – Freestanding Bath vs In-built Bath
July 13, 2019
Why You Should Always Consider A Hand Shower
August 25, 2019Room For Improvement Pty Ltd has extensive experience in renovating and modifying bathrooms for the elderly and individuals with a disability and understands the additional considerations needed when undertaking such a project. We only used trusted and experienced suppliers.
Of course, like with any bathroom, the design and layout must suit your lifestyle and how you will use the space. But in the case of bathrooms that will be used by the elderly or individuals with a disability, there a some additional factors to consider including:

- Floor Tiles
- You always want non-slip tiles on the floor in a bathroom, but it is imperative that you ensure you get the right rating of non-slip. Even tiles that are suitable for bathrooms have different slip tolerances. Quality tiles from a reputable supplier will have a slip rating associated with them. Consider that too non-slip and it may cause tripping. We work with clients to find the style they like and work with our suppliers to find the best options.
- Grab rails
- Fit a grab rail in the shower, above the bath and next to the toilet. Seems obvious enough? But what about the height. There is little to no point in just having one fitted if it is not the correct height. We have seen many properties where the individual and guidelines have not been considered. We ensure that the fitted height is appropriate to the person that needs it. And, it is imperative that they are fitted correctly as part of the renovation – with provisions made as part of construction, not just added at the end.
- Storage accessibility
- Vanities with drawers usually make it easier to access contents than those with doors. With cupboards, you have to bend and lean in to get to the back. So, you could either be wasting storage space or not be able to get to everything.
- Vanity Units
- A wall hung bathroom vanity can be fixed to the wall higher or lower to make accessibility to the sinks and taps even easier. Even some freestanding vanities can be height adjusted to an extent.
- Taps
- There are many different types of tap set ups, from monoblock to three-hole taps. They have varying styles and benefits. Consider where they are being placed on the vanity – can they be reached easily? Also, think about the design. Comfort and ease of use should be a priority over design but with so much to choose from we can help you find something you like.

- Toilets
- A higher toilet will usually make sitting down and getting up easier. Of course, if you are shorter in stature then this may not suit.
- There are plenty of toilet suite options these days so you may need a back rest or arms to help with getting up and down.
- Accessories
- Towel rails and toilet roll holders – think about where they will be placed that they are aesthetically pleasing but, more importantly, are easy to use. We can advise on the best placement.
- Door handles / locks / hinges
- Consider if the door handle needs to be fitted at a certain height and is it easy to use? What kind of lock will be best that will minimise the chances of accidentally getting locked in and that allow override from outside the bathroom in emergencies. Even using lift-off door hinges may be recommended.
- Layout
- Avoid having different levels in the bathroom, no steps if possible
- Create a layout with room to manoeuvre
- If possible, have a large shower with no doors for easy use
Room For Improvement Pty Ltd is happy to take clients to bathroom suppliers and tile showrooms in Melbourne to assist in selecting the right items for their bathroom or ensuite renovation and to discuss any additional needs that you may have.




